Plots for Villas
Quinta Marques Gomes is a residential condominium with a unique architectural character. All of the Villas were designed with plants, shrubs and outdoor paintwork in organic shades, carefully selected to promote harmony and to minimise the visual impact of the buildings.
The priority is to offer different, innovative solutions, with a minimum of visual density, and with this providing for practical living adapted to the new standards of modern housing. More comfortable housing, where there is a balance between design, the functionality of each area and integration to its surrounding space, thus allowing quality of life to be enjoyed to the fullest.
We have several architectural project options for you to choose from. These will then be customised and adapted to meet your needs and requirements. A healthy design atmosphere, although where every property is assured its own individuality, taking into consideration and reflecting each individual owners needs and interests.
EXCLUSIVE IS LIVING WHERE YOU ALWAYS DREAMED
RIVER VILLAS | LAST UNITS AVAILABLE
Surrounded by a natural landscape, the River Villas have a unique panorama overlooking the city of Porto and where the majestic Douro River and Atlantic Ocean naturally embrace and merge together.
These Villas, with generous land and construction areas, will be designed and tailor-made to your individual taste, needs and interest.
Land areas: between 1100 m2 and 3016 m2
Gross floor area: between 316 m2 and 379 m2
Parking area: variable
EXCLUSIVE IS BEING AT HOME WITH NATURE ON YOUR DOORSTEP
GARDEN VILLAS | SOLD OUT
In a perfect harmony between natural environment and convenience, the detached Villas, mostly single storey, are located in the centre of the condominium. The views overlooking the gardens at Quinta Marques Gomes are a must.
There are several project options available for these Villas, which means you can choose the solution that is best suited to your lifestyle.
Land areas: between 761 m2 and 777 m2
Gross floor area: between 252 m2 and 316 m2
Parking area: variable
EXCLUSIVE IS ENJOYING THE HIGHEST QUALITY OF LIFE
TWIN VILLAS | SOLD OUT
These houses have a balanced, functional design and are located on the highest part of the land, overlooking the horizon and all the landscape from Arrábida Bridge to the endless Atlantic Ocean.
Twin Villas have also the option to be customized, which means you can choose the solution that is best suited to your lifestyle.
Land areas: between 434 m2 and 883 m2
Gross floor area: between 207 m2 and 252 m2
Parking area: variable
TO BE ANNOUNCED
SUN VILLAS
Masterplan
The master plan for Quinta Marques Gomes was carefully developed to make the most of the natural contours of the land. With an area of 270.000 m2, this development is a perfect natural amphitheatre, stretching from the palace at the top of the hill, all the way down to the banks of the Douro River, providing residents with unparalleled views.

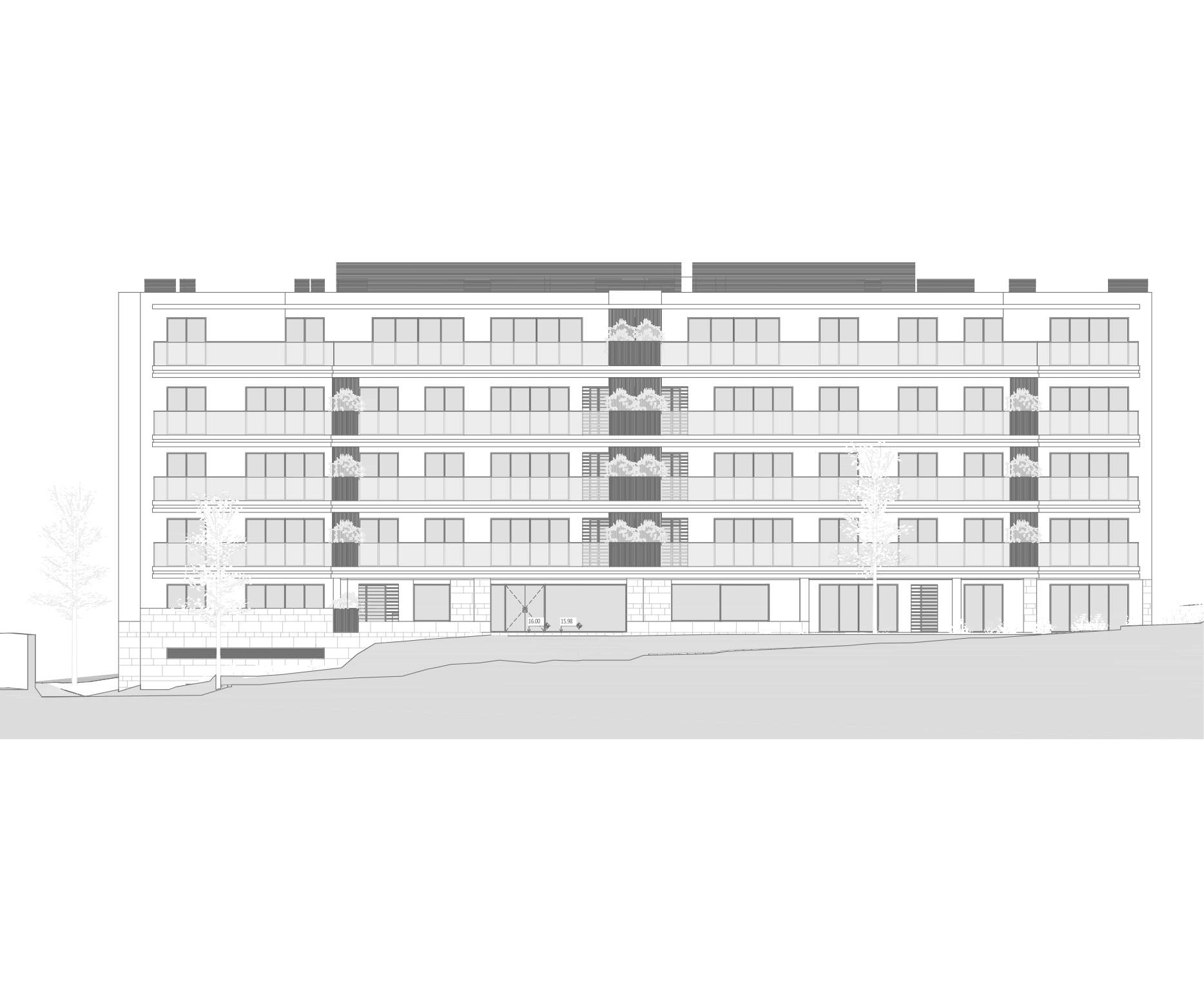;)
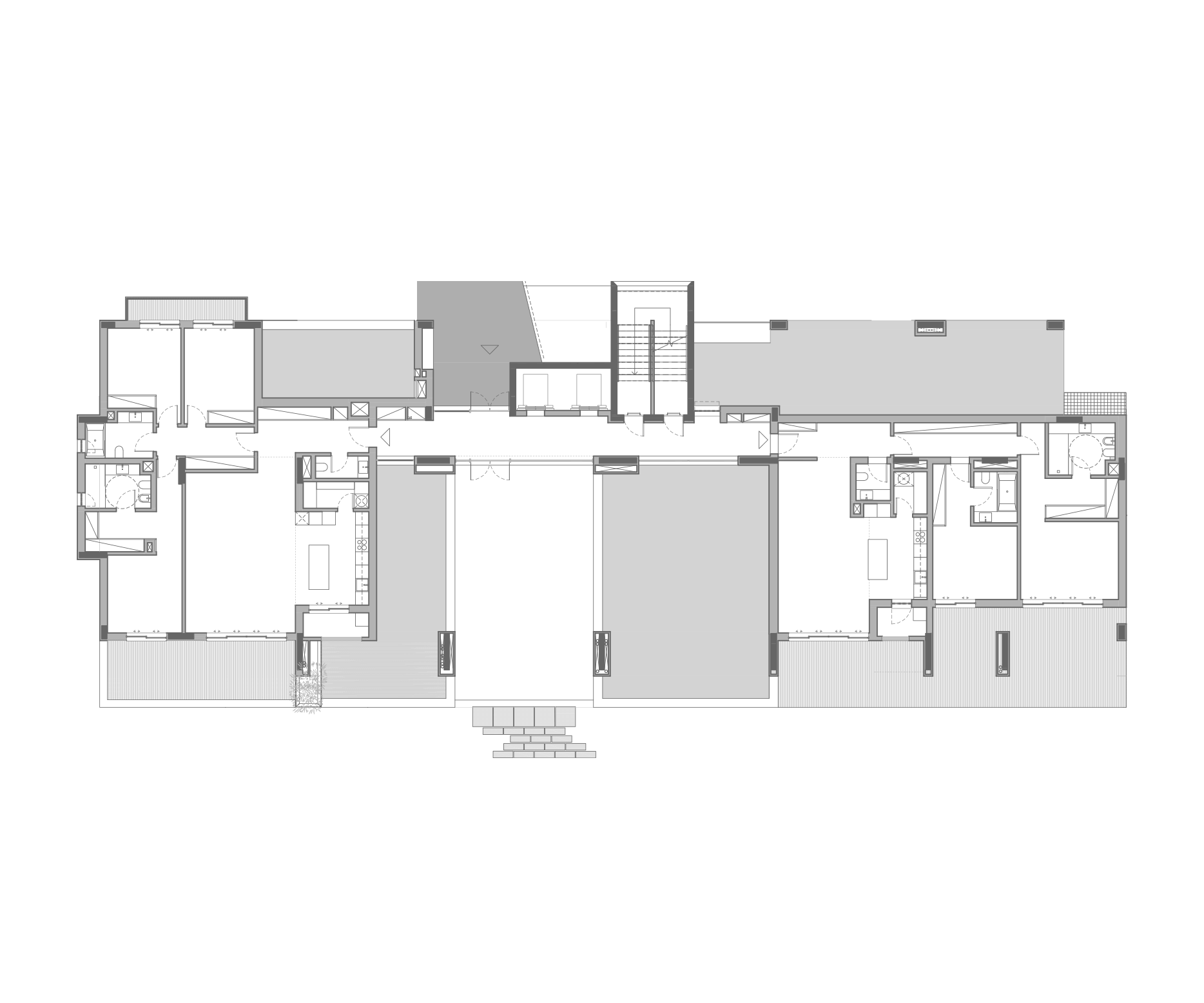;)
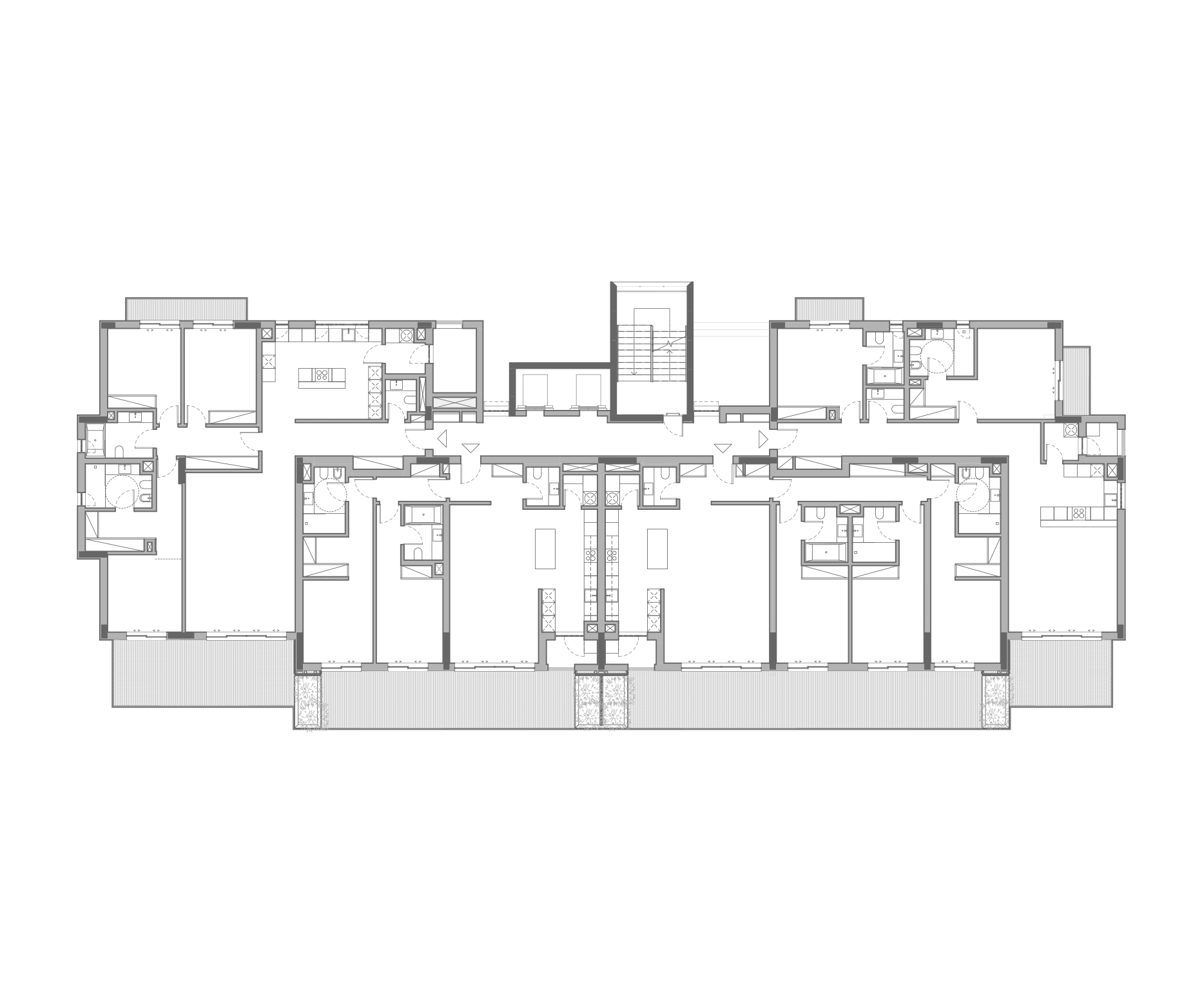;)
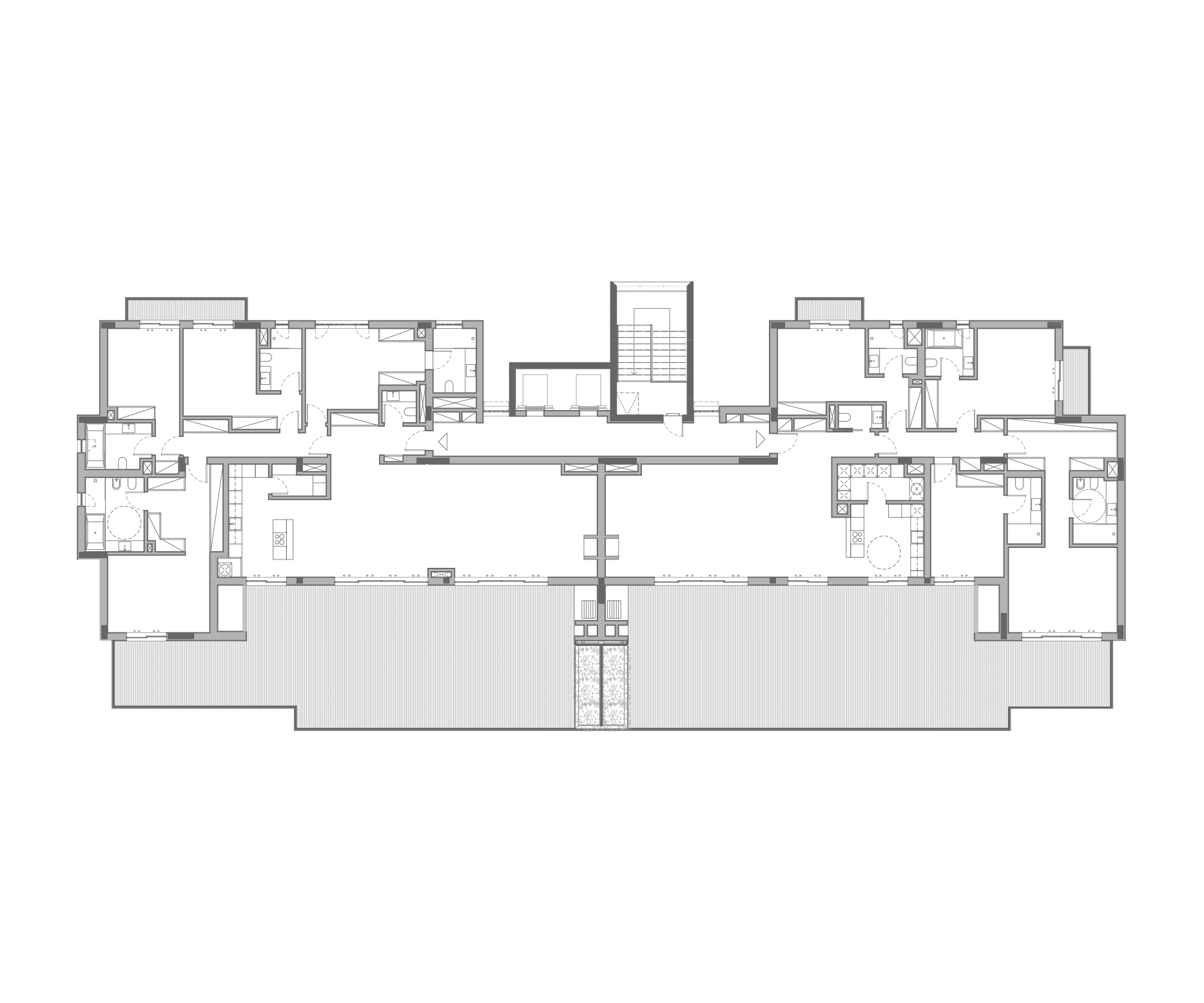;)
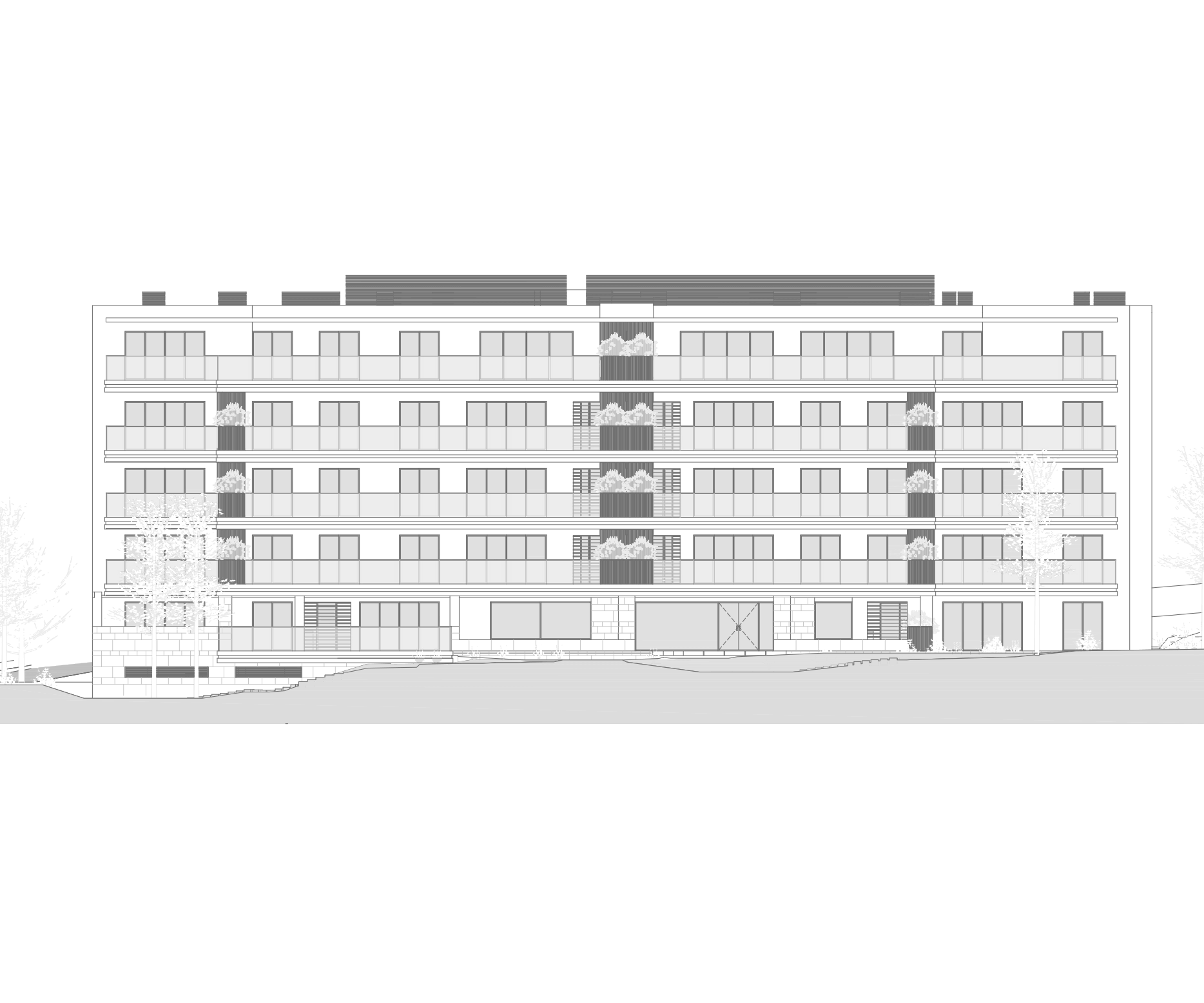;)
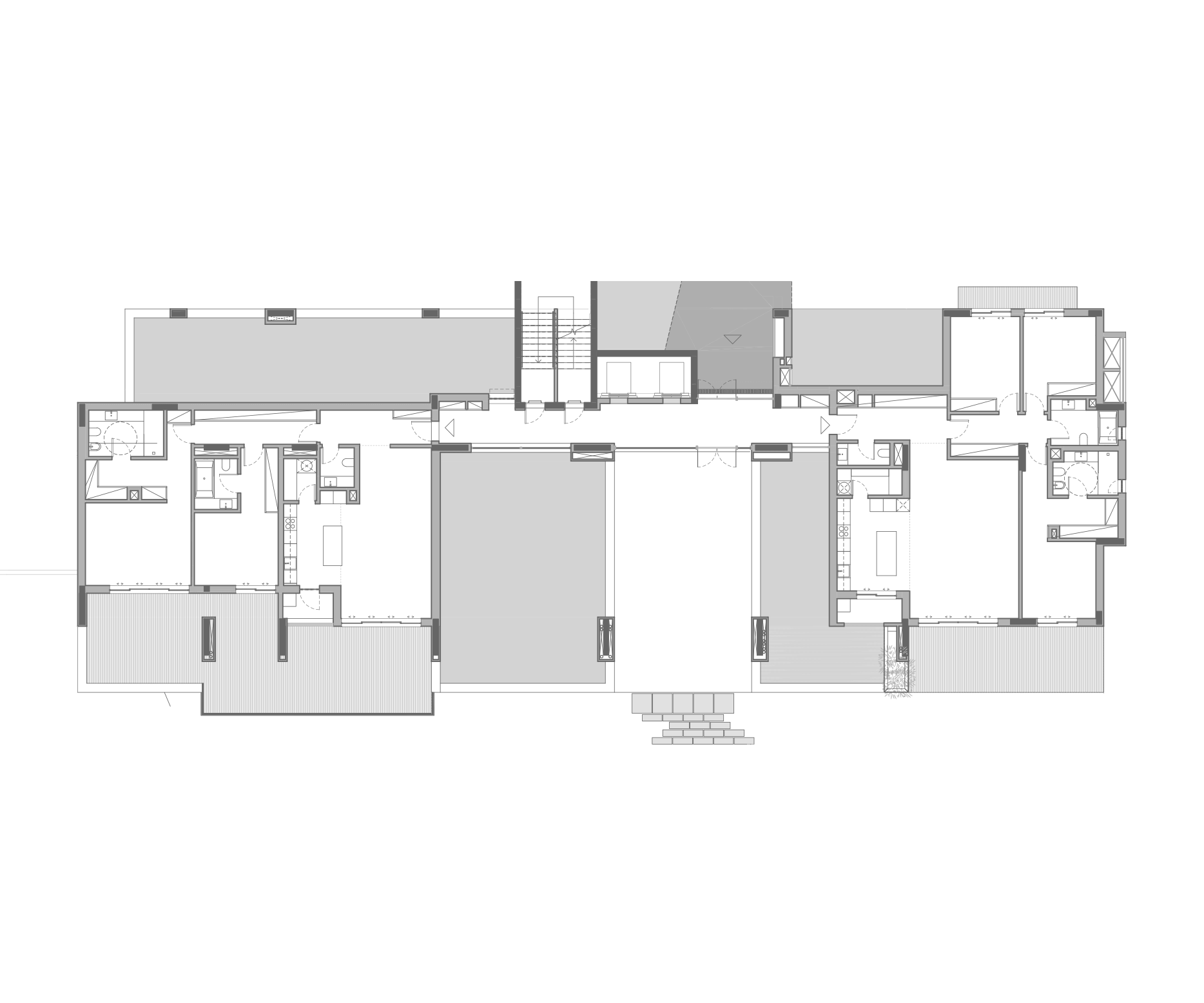;)
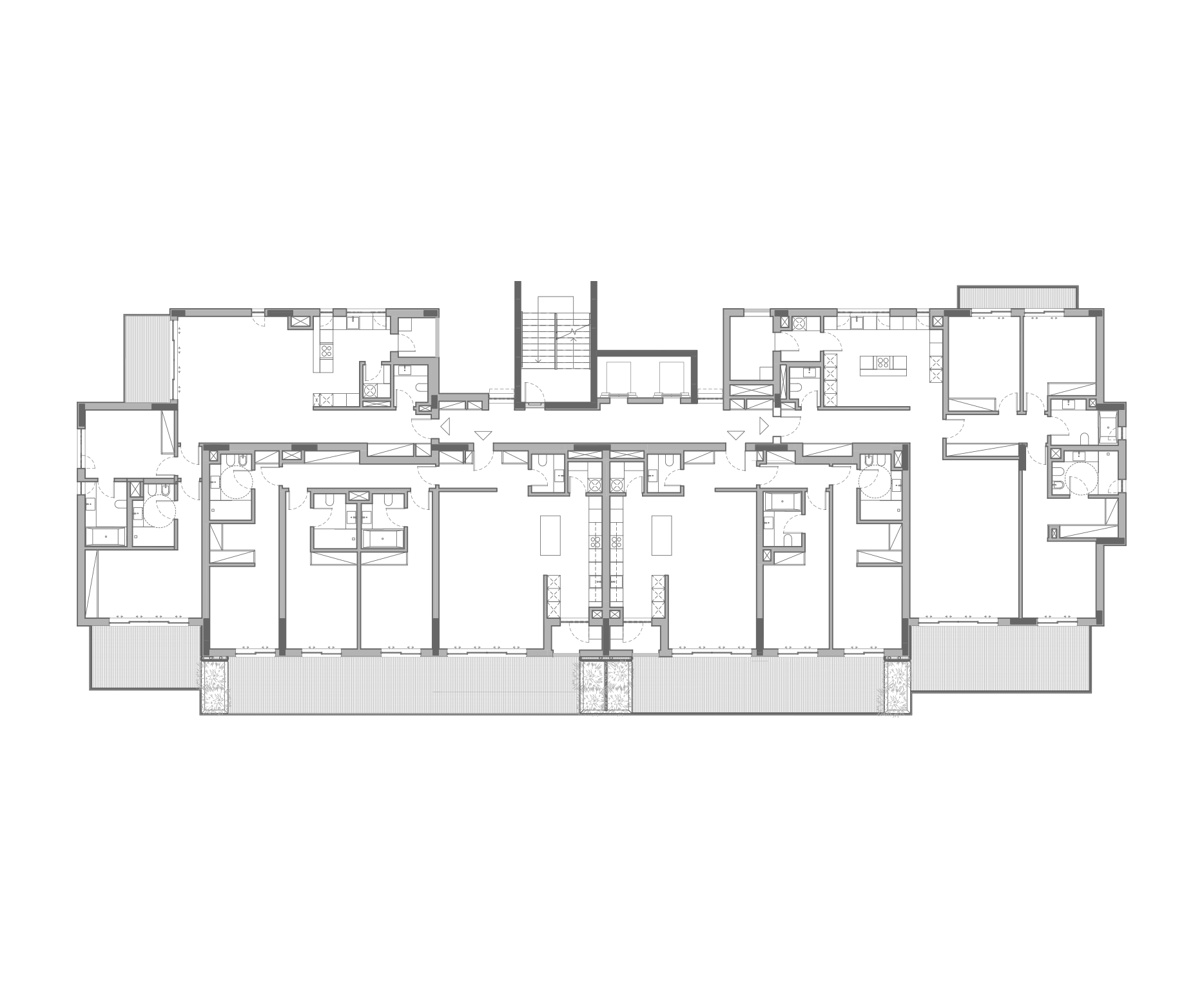;)
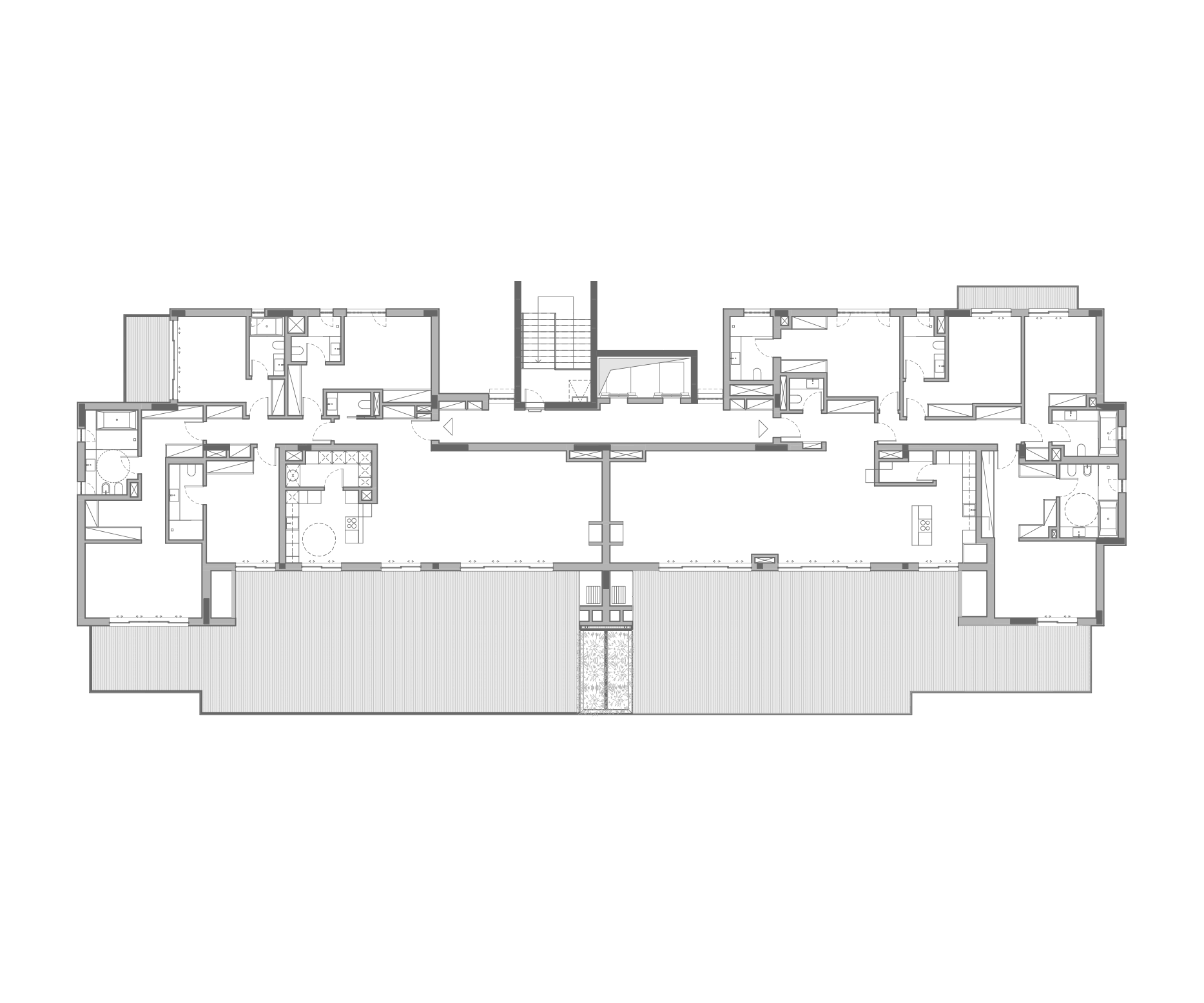;)
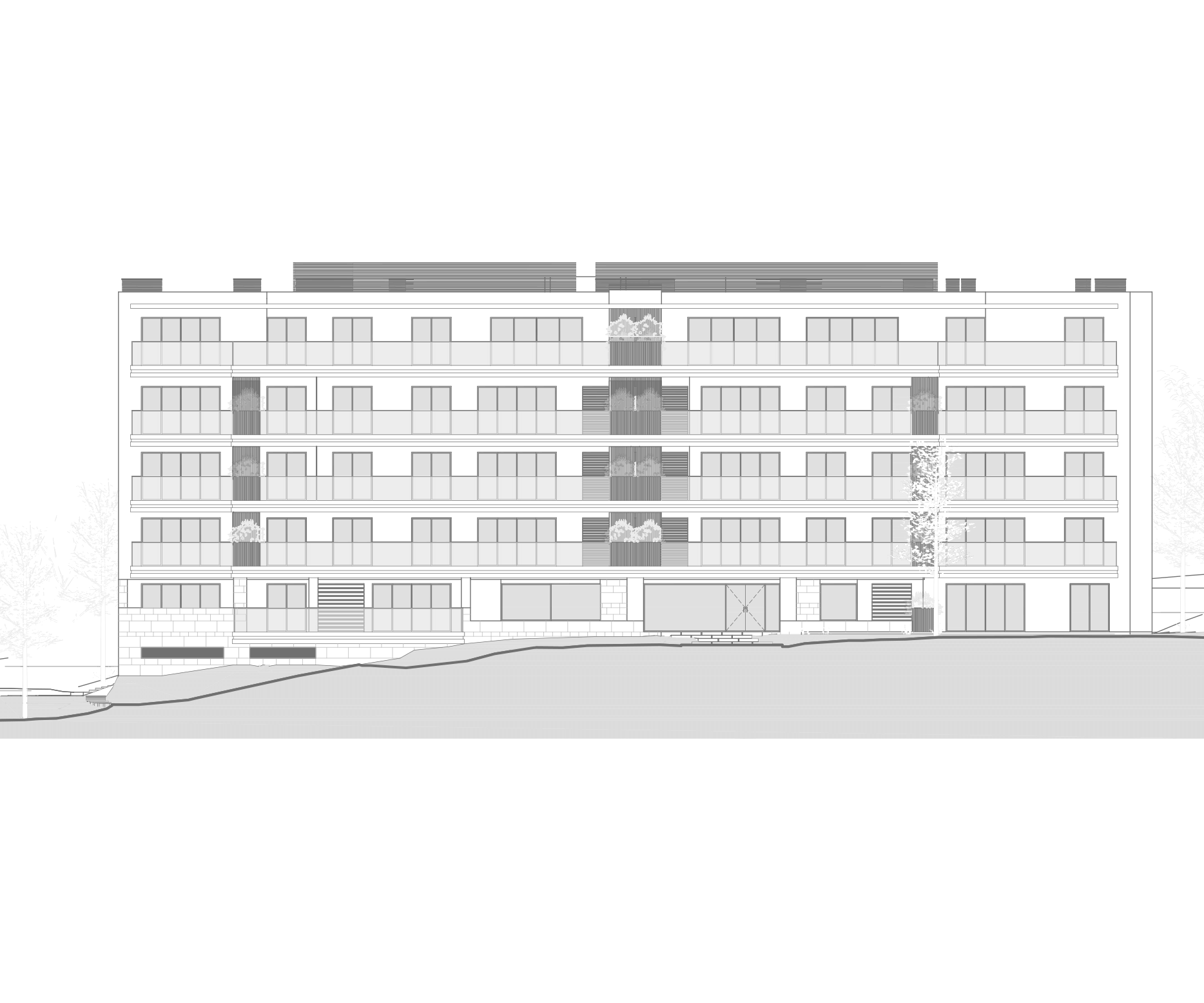;)
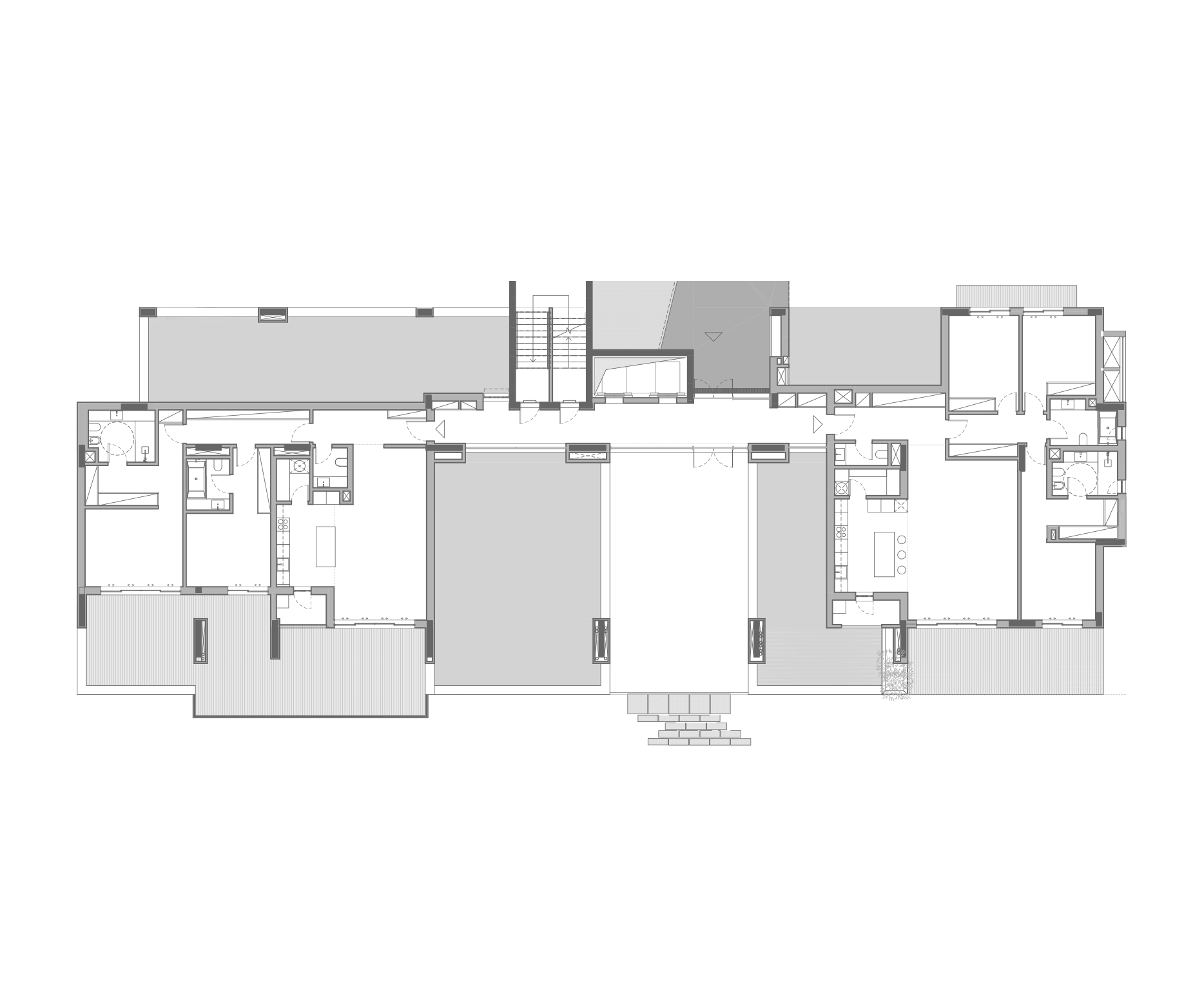;)
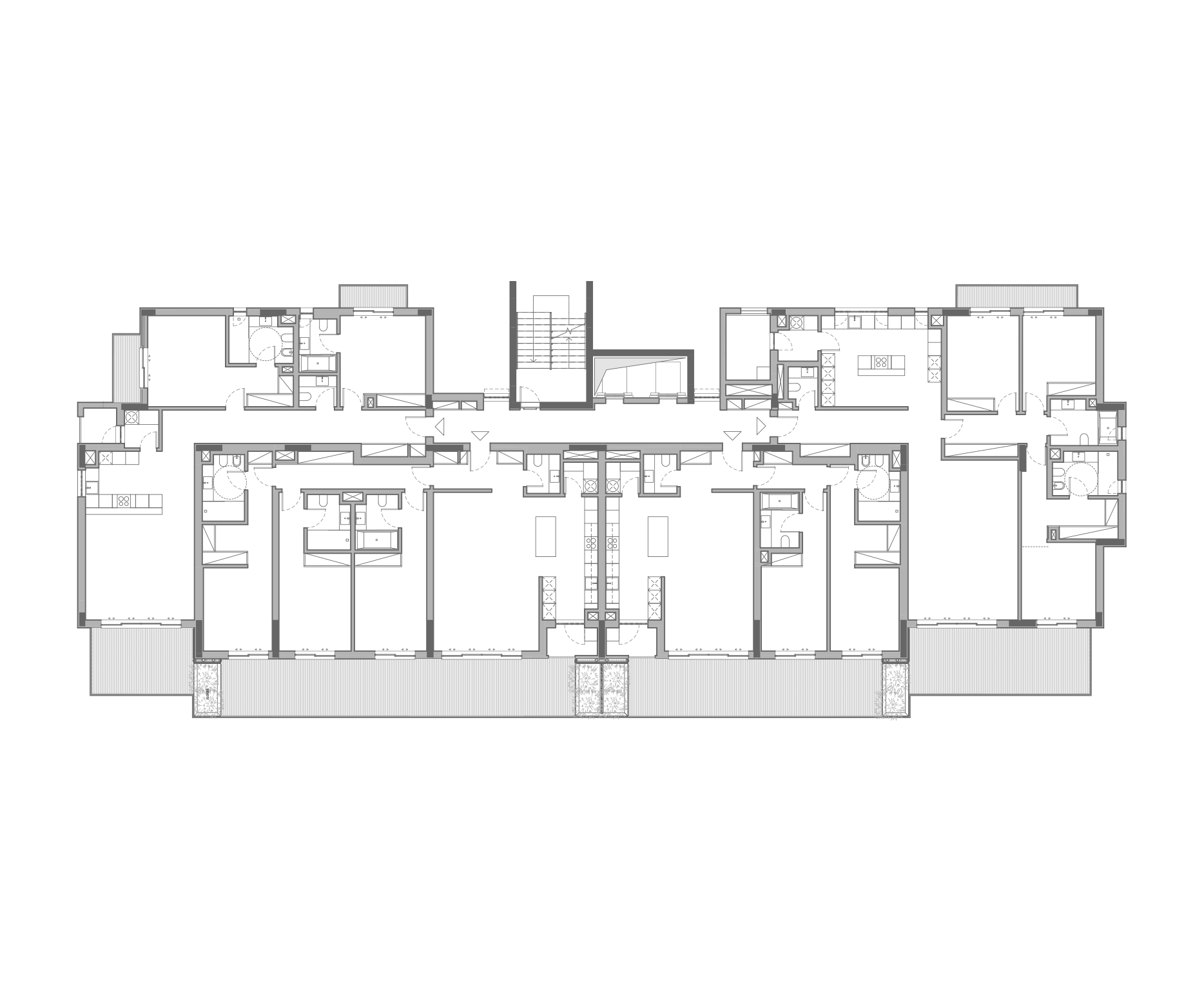;)
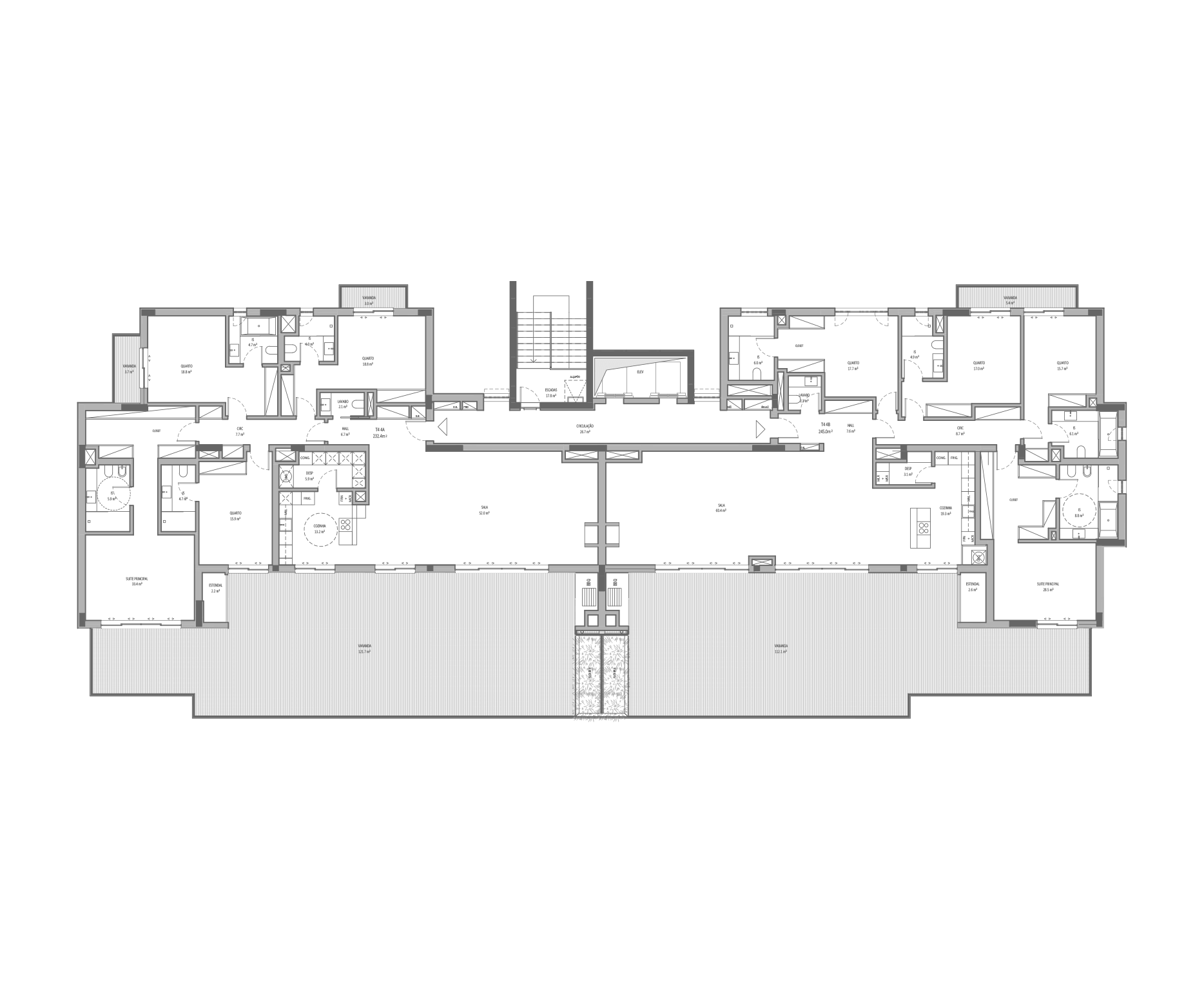;)
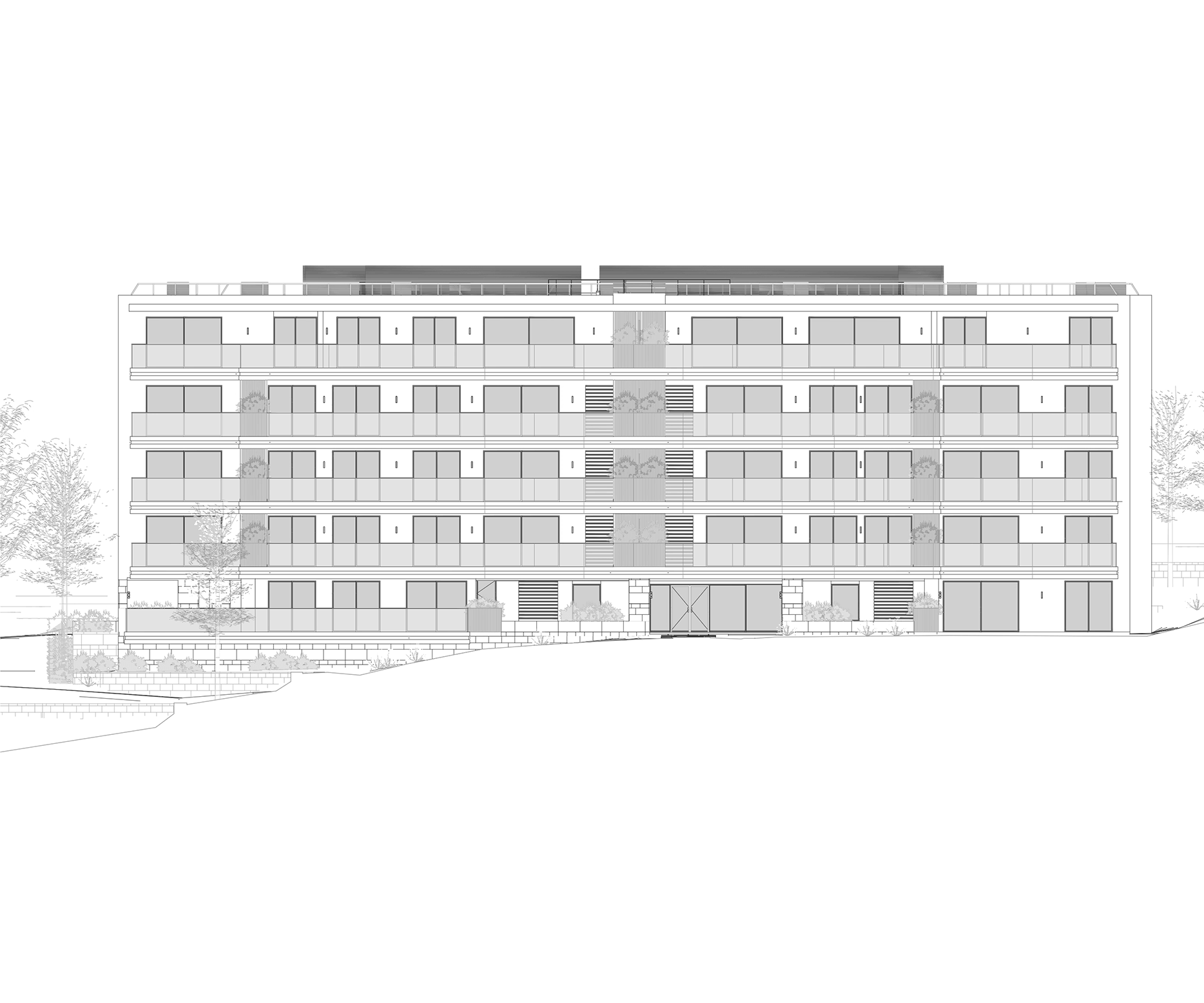;)
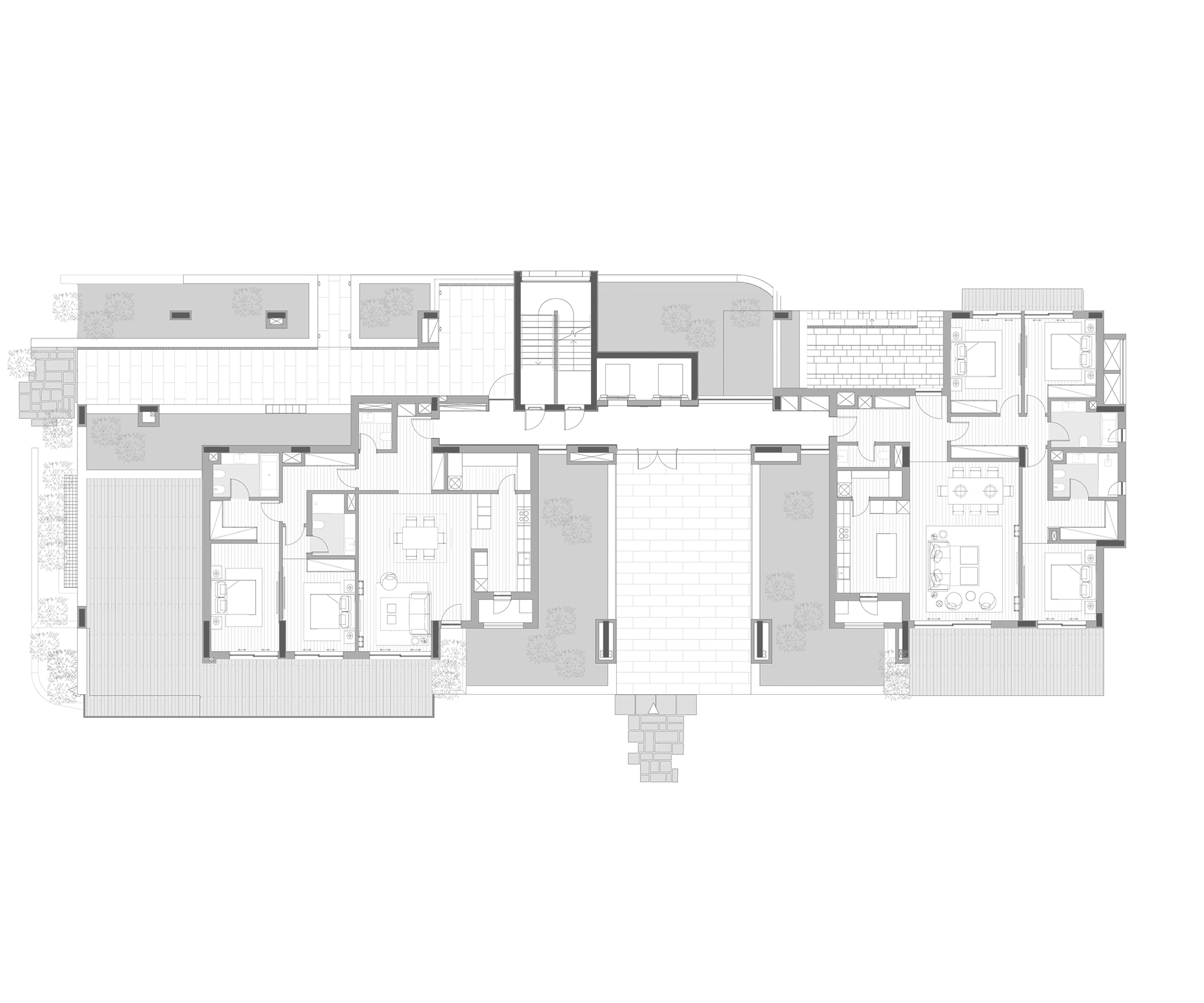;)
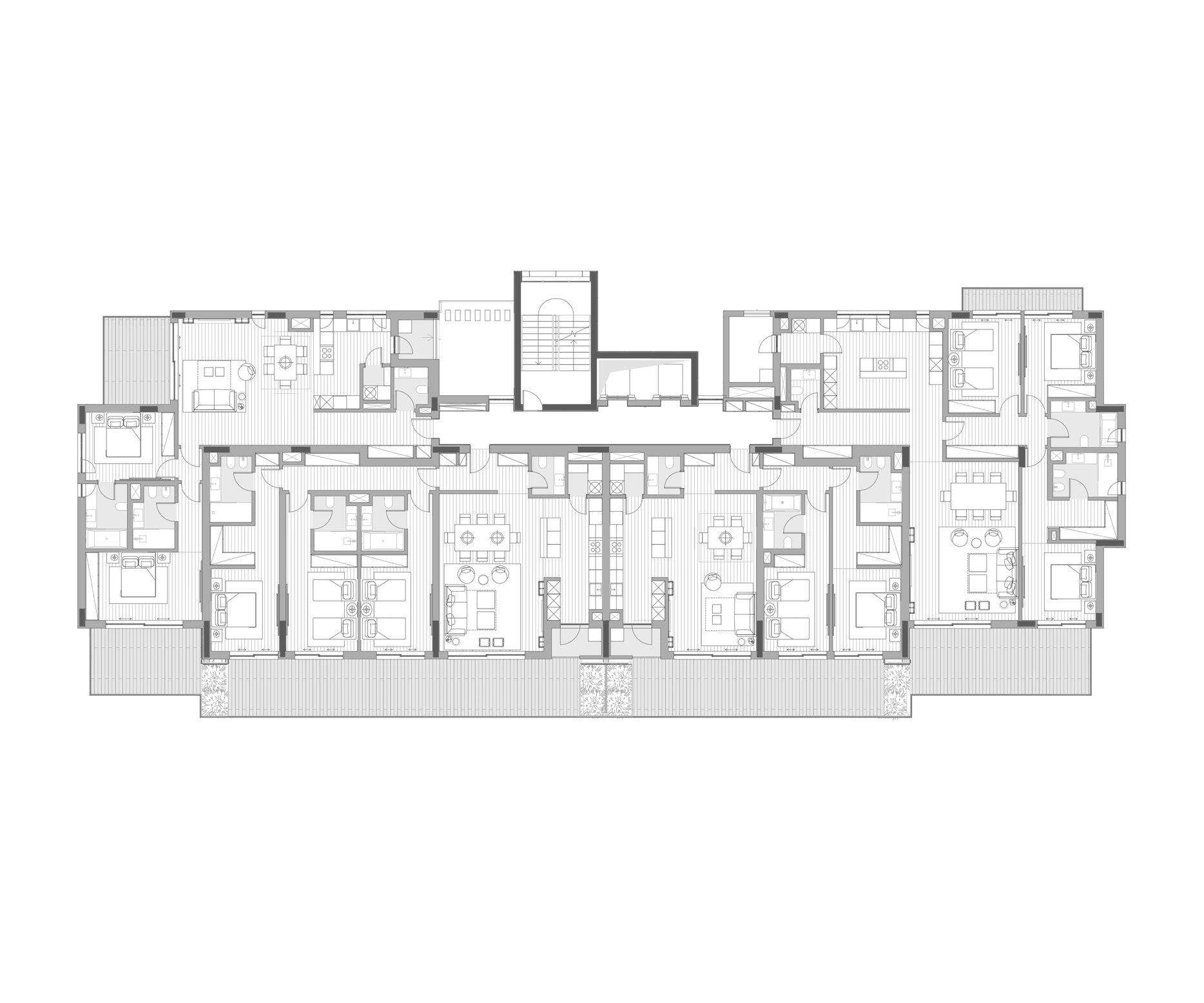;)
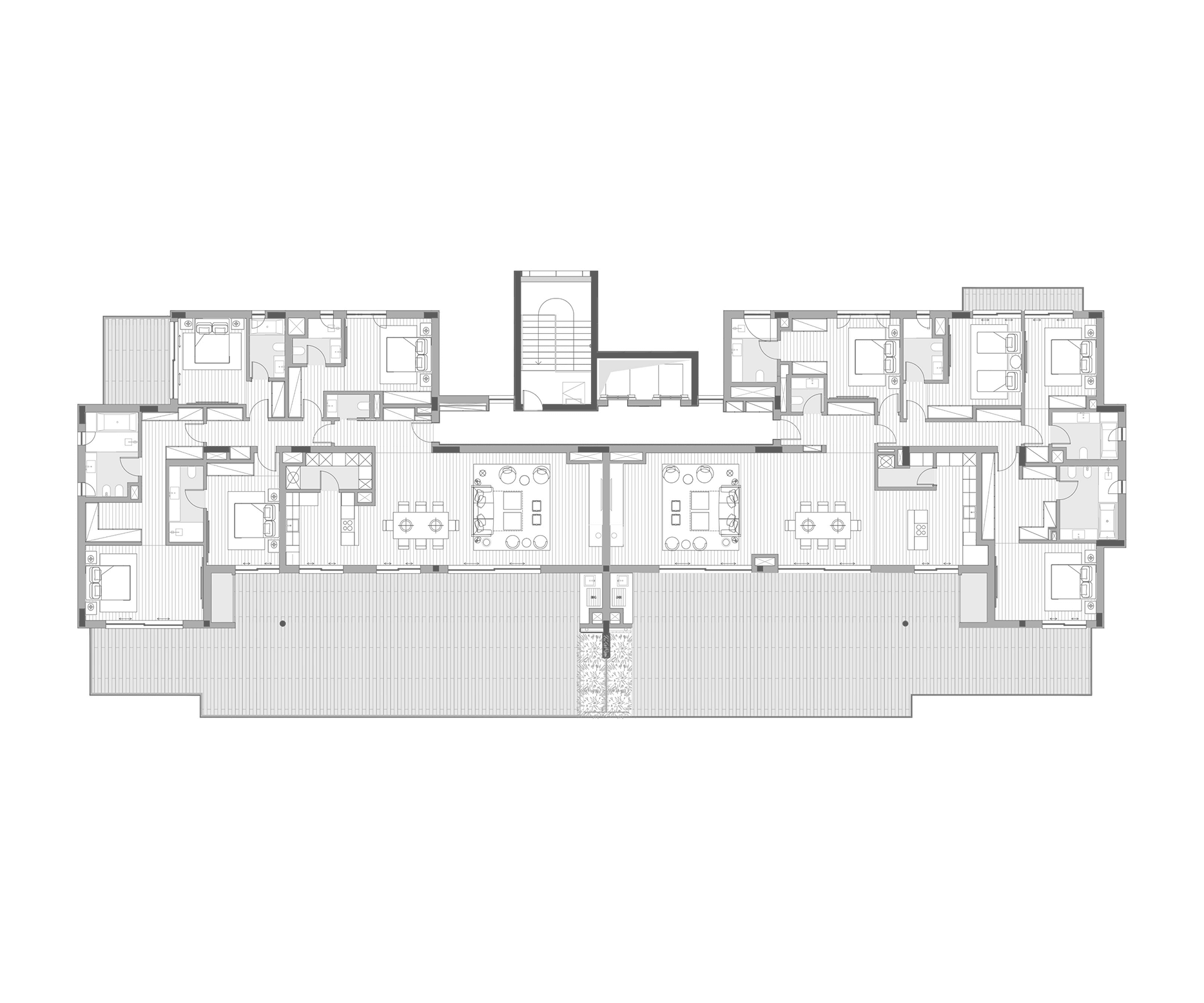;)
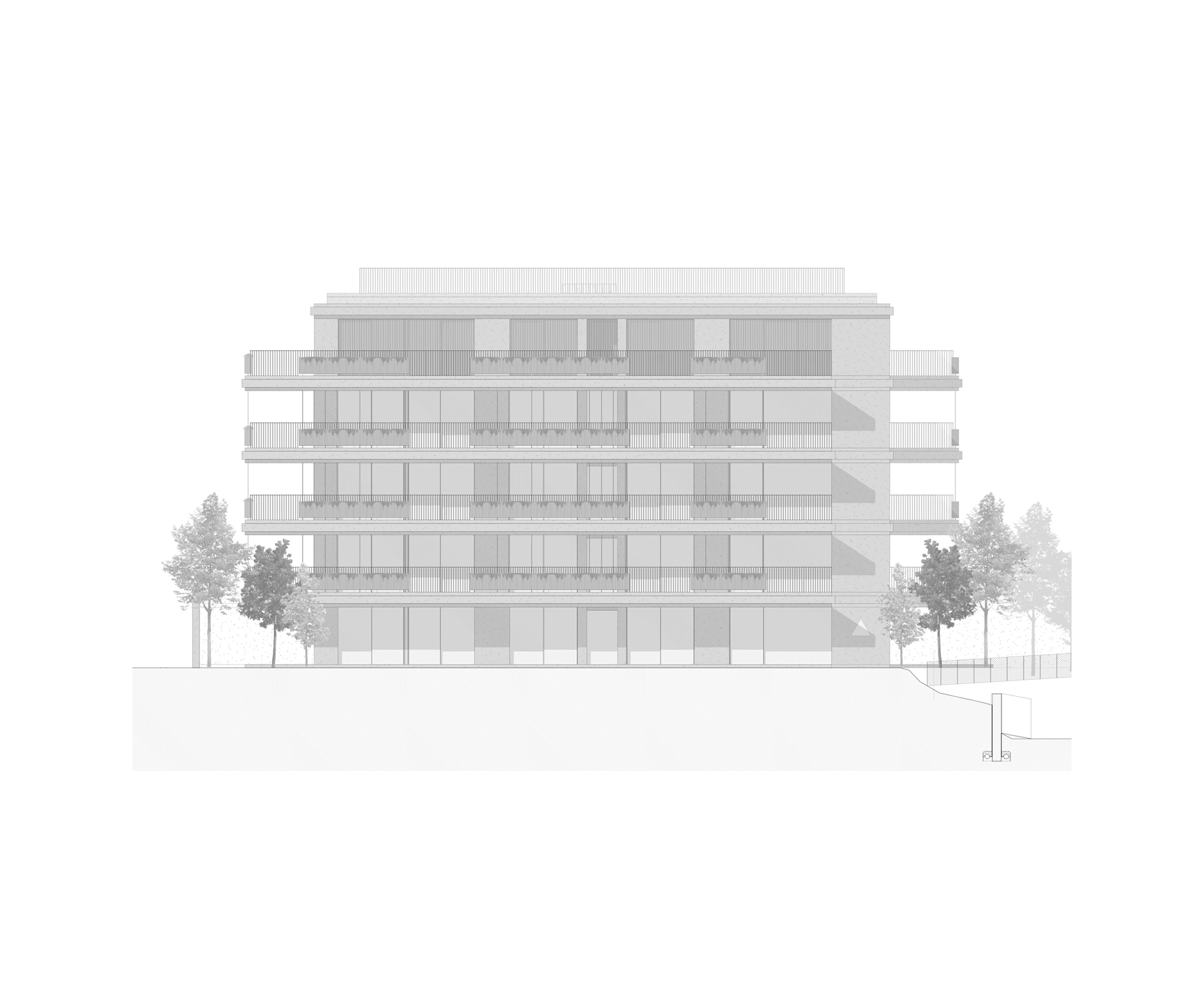;)
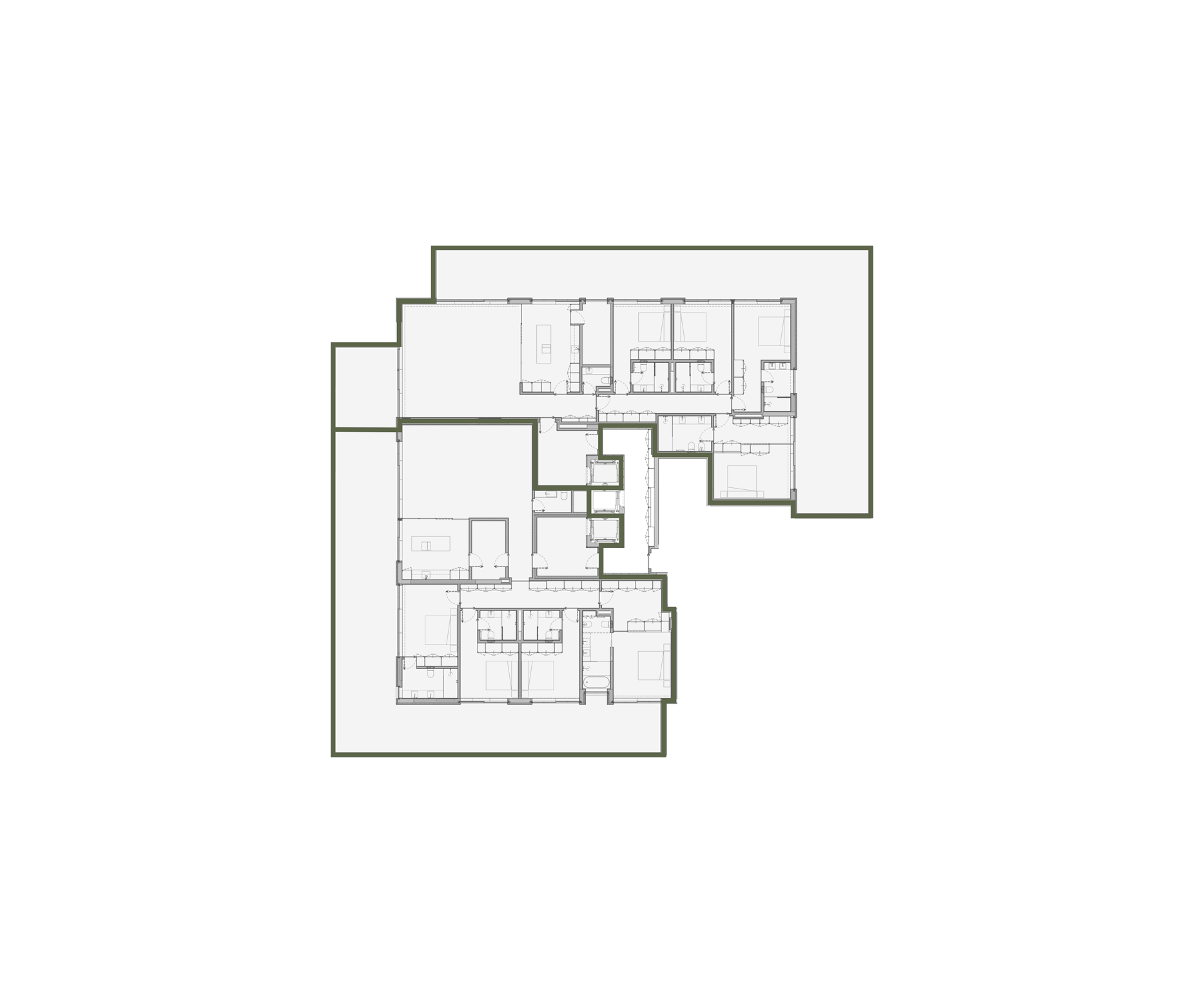;)
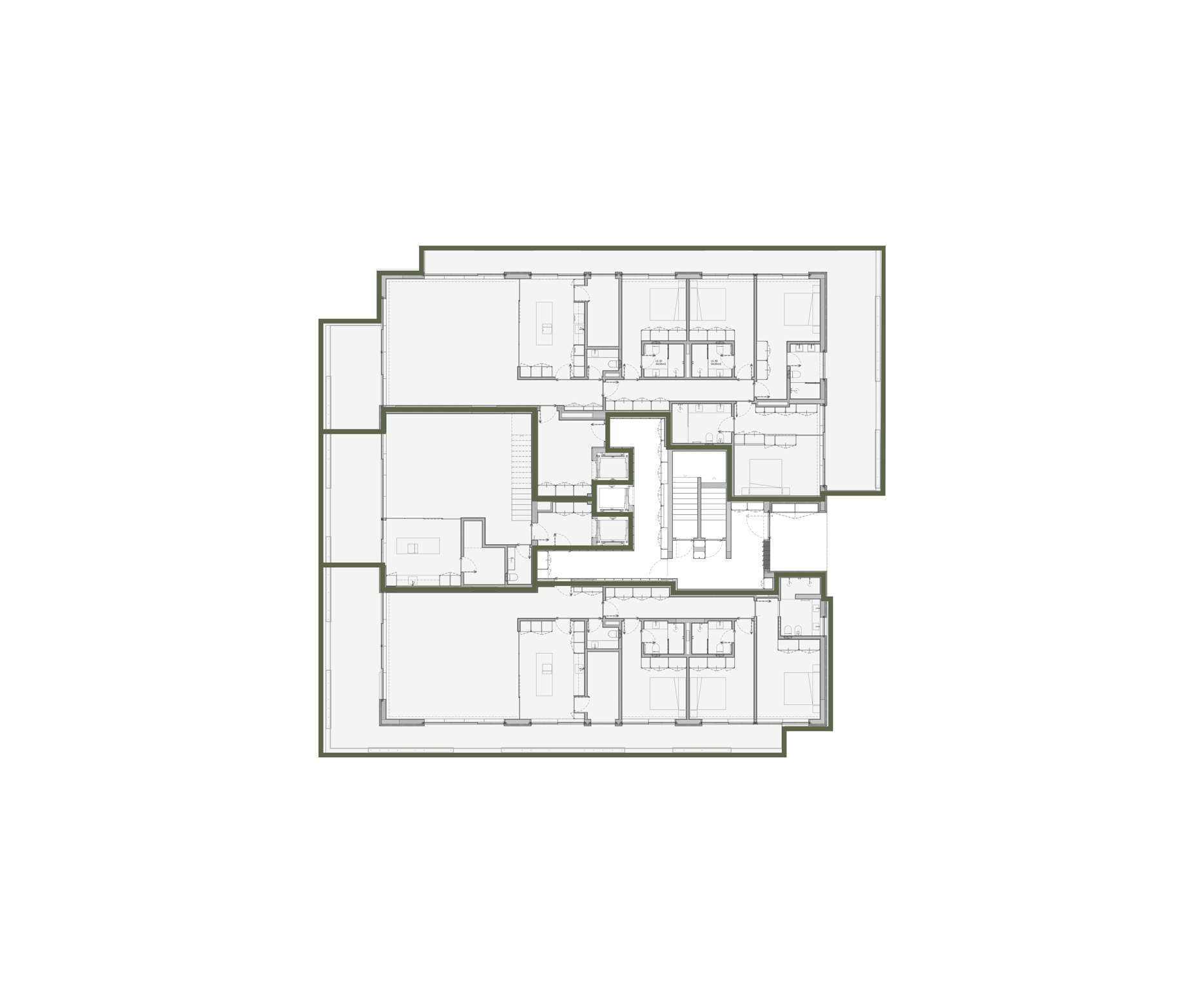;)
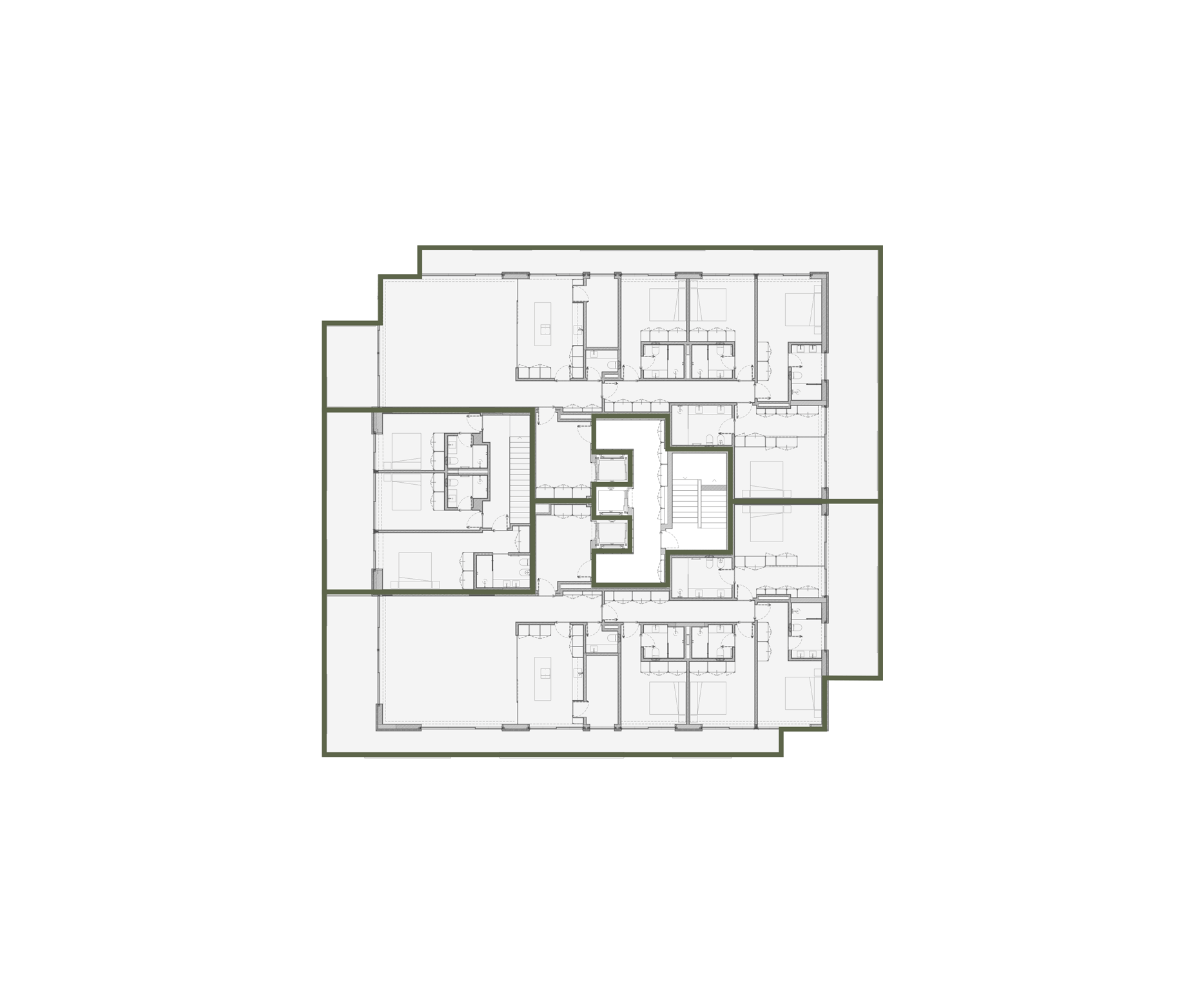;)
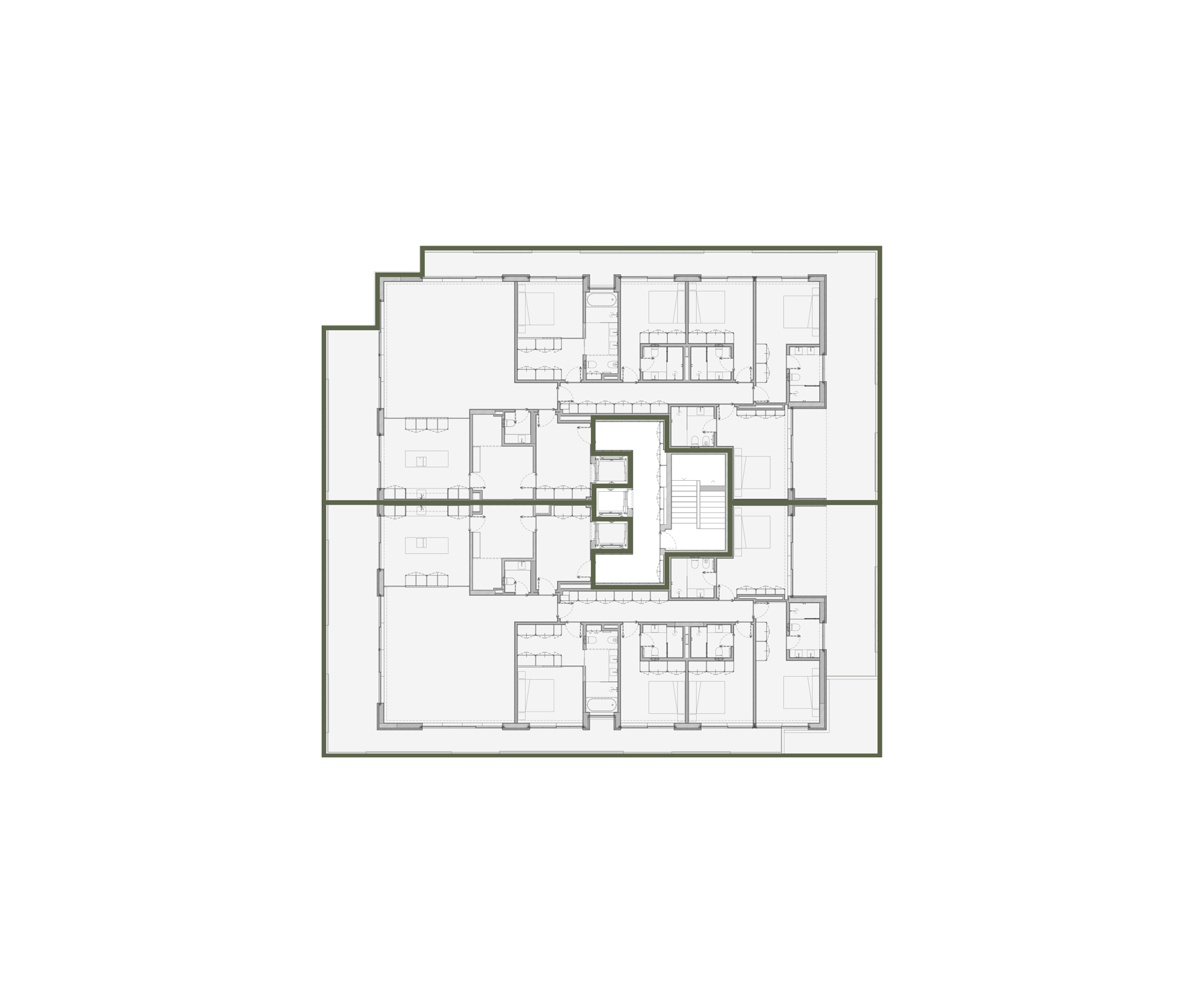;)




